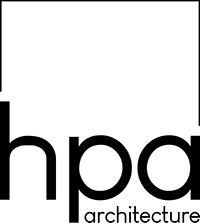Concept Design & Masterplanning
The concept design stage takes the initial feasibility study and develops it further into a workable solution using our knowledge transfer from previous projects and our established team experience. This will provide a bespoke concept design for each and every client.
By this stage, the client and stakeholders will have a better understanding of the wider project constraints and in many instances, the design will need refinement for efficiencies to achieve the project budget. So, there may be consideration of space-sharing or floorspace reduction to maintain affordability and thus ensure that the project can move forward and is deliverable within the constraints.
Various outputs are available to communicate the Concept Design from interactive 3D modelling to 2D drawings. We would also produce a more detailed cost plan and agree stage sign off before proceeding further. We would undertake proactive design and statutory approval risk management at this stage, to ensure all external project drivers are accounted for.

