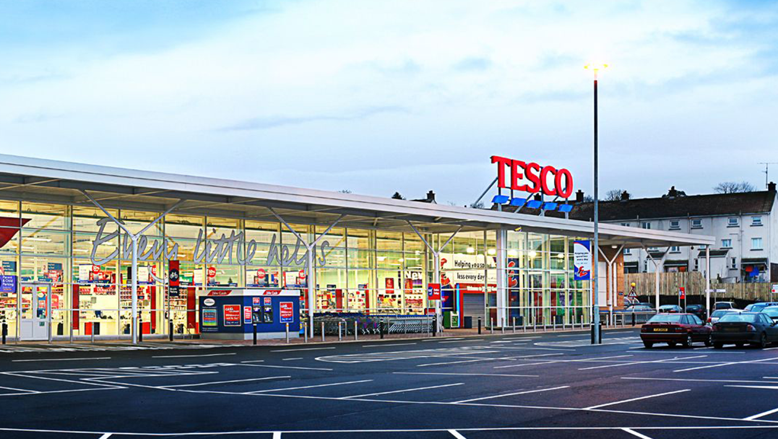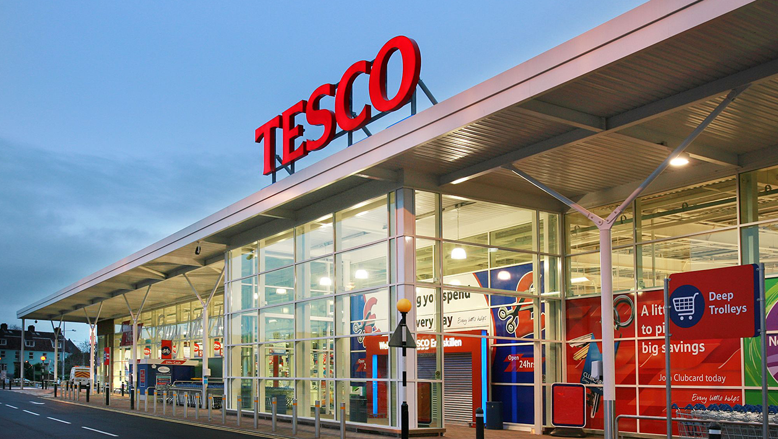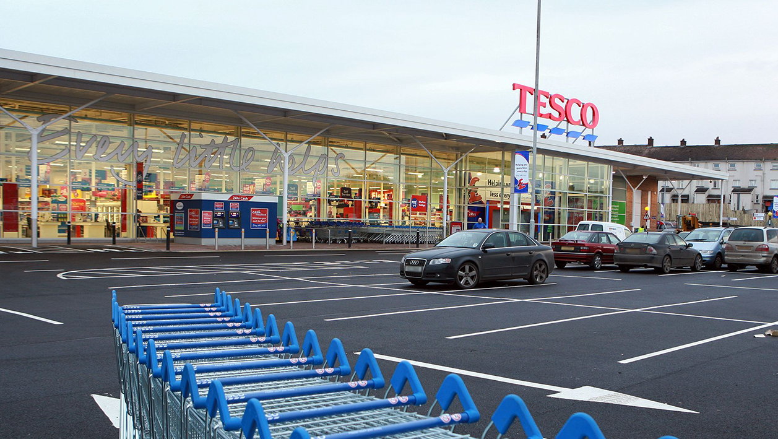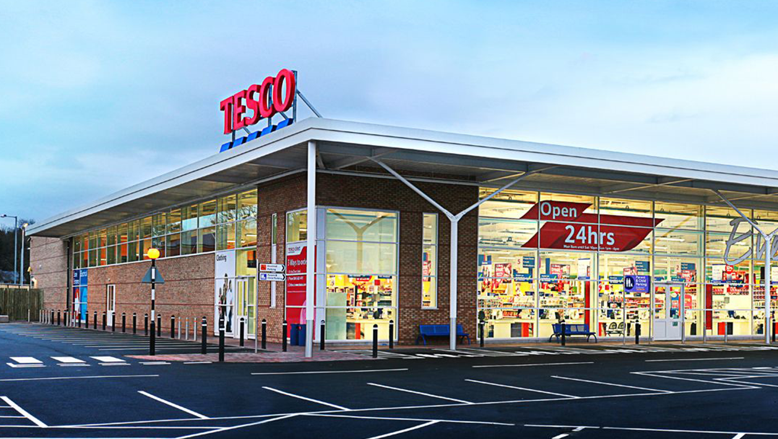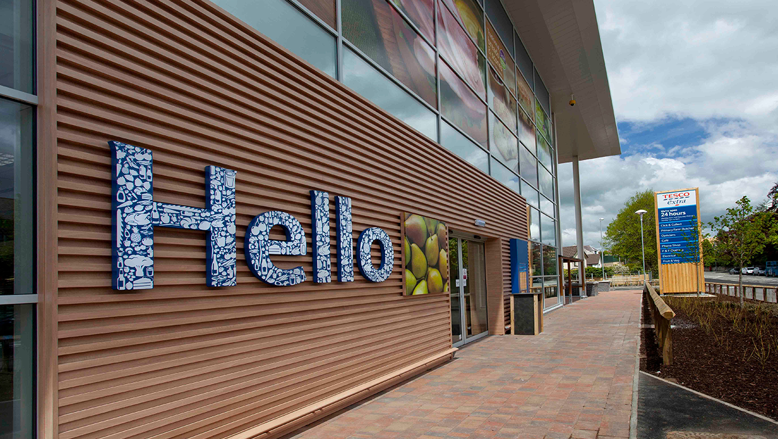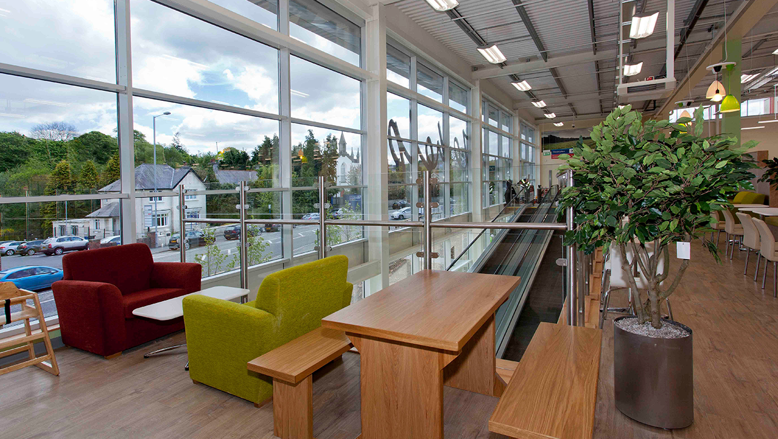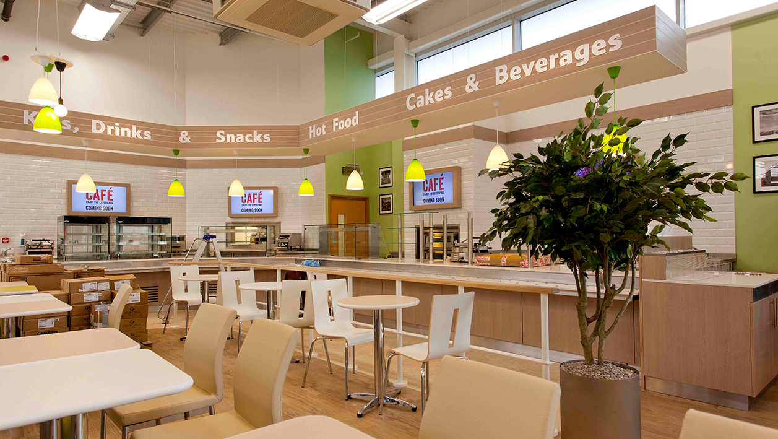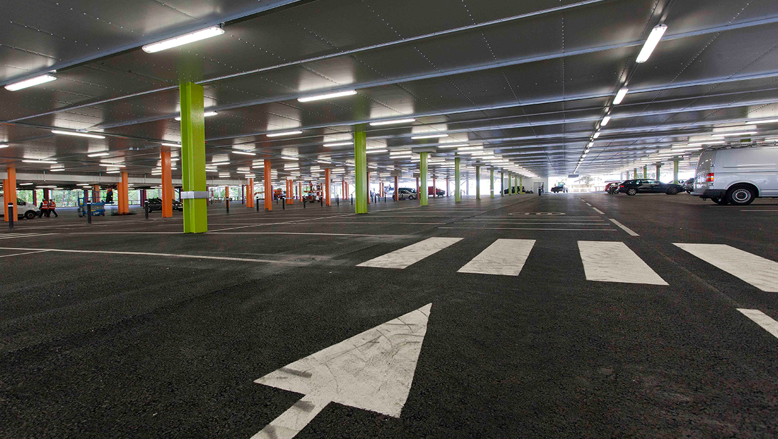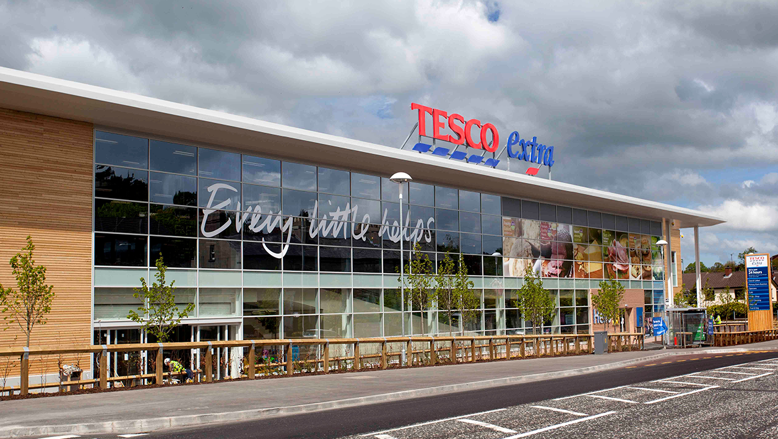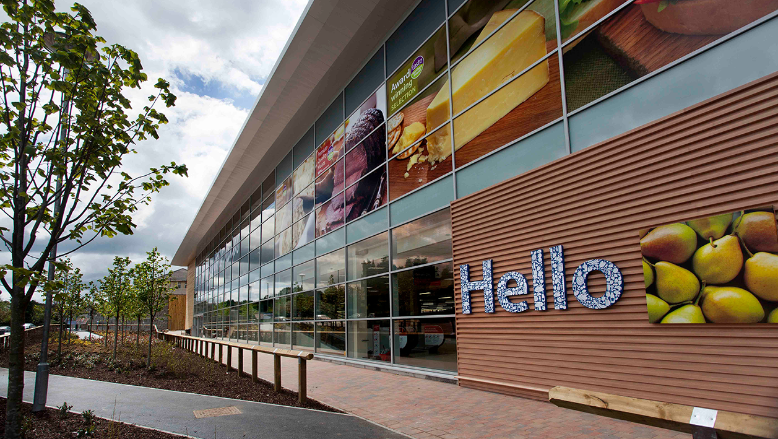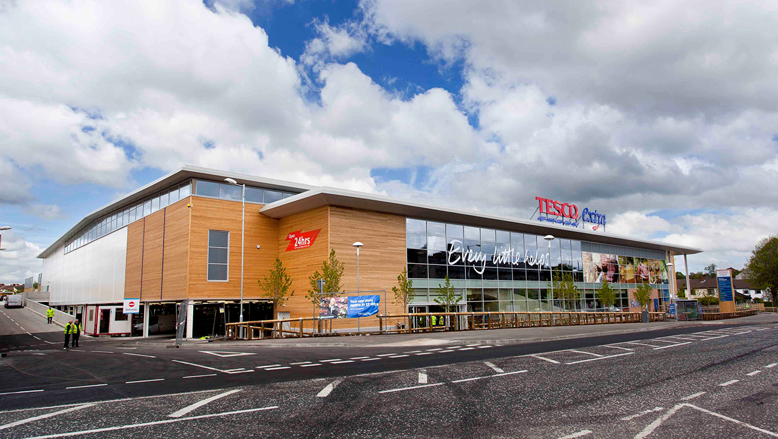TESCO (VARIOUS SITES)
Tesco Enniskillen, was HPAs first Tesco store and we were employed by JH Turkington & Sons under a Design & Build Contract.
Type
Retail
Location
Enniskillen and Newry
Client
Tesco
Status
Date
The site was extremely challenging due to its proximity to Enniskillen town centre. As well as the building being piled foundations, the car-park was also fully piled and all f the sub-slab drainage required to be suspended under the slab. HPA engaged and managed the design team and the construction period was 36 weeks. The building adopted a standard model using light section braced frame, long span cladding and curtain walling to the frontage. The facades were enhanced with brick, stone and timber to respect the surrounding contact.
The Newry site, was HPA’s second Tesco store and was one of the largest in Ireland design with an undercroft car park area below the store. It comprises of 80,000 sqft floor space, including a single storey supermarket, mezzanine level office/staff accommodation along with associated car parking, landscaping and services.
The building comprises of 80,000 sqft floor space, including a single storey supermarket, mezzanine level office/staff accommodation along with associated car parking, landscaping and services.
Breaking away from the traditional design for large retail units, the primary building structure incorporates a timber glulam frame for the main retail space with a steel frame to delivery and storage areas. The building is clad in a combination of curtain walling and composite insulated panelling which has been faced in a larch outer rainscreen. The glulam frame minimises the number of internal columns and affords greater flexibility for change.
The extensive use of exposed timber, both internally & externally help to create a warm & inviting feel to the building. The large format rooflights provide natural daylight to the retail area which is further enhanced by the curtain walling and clerestory glazing.

