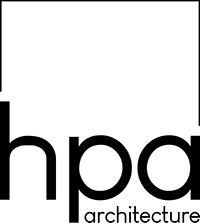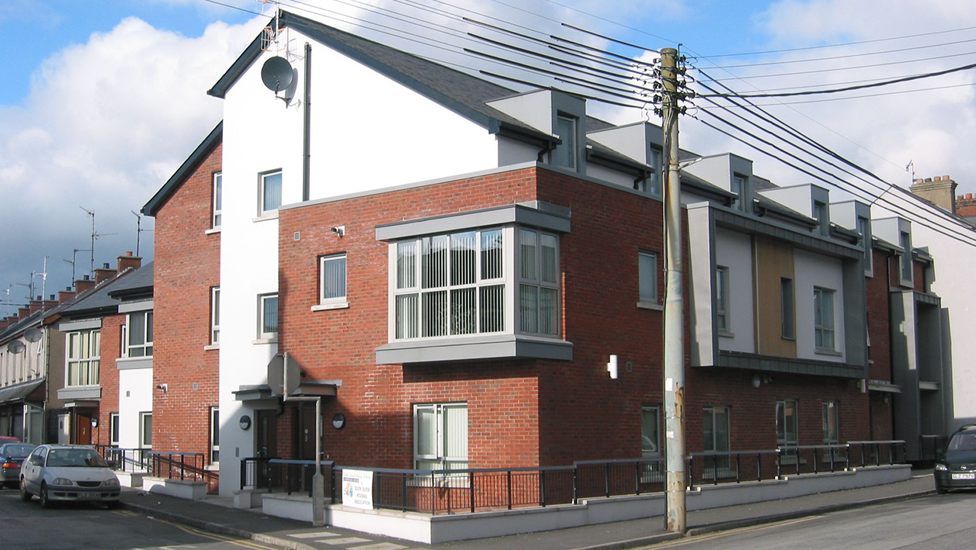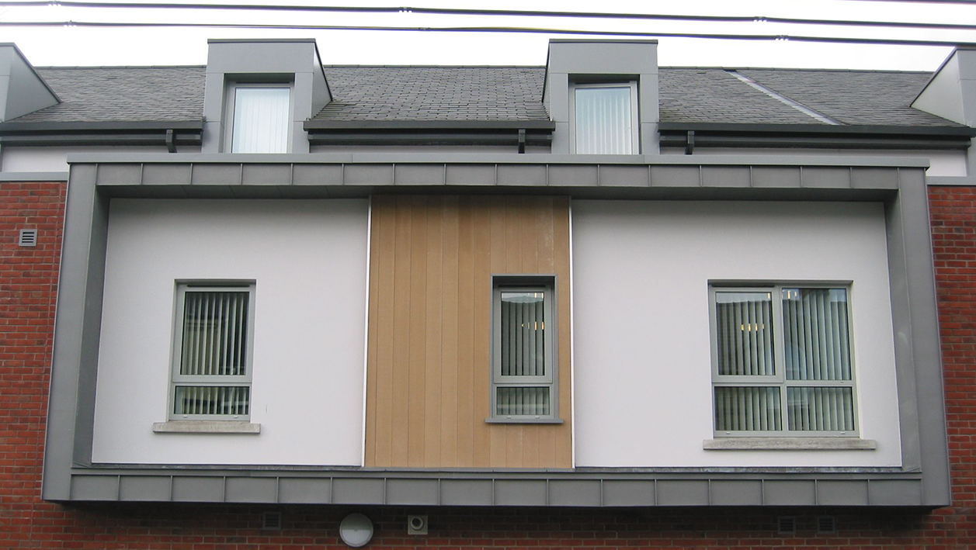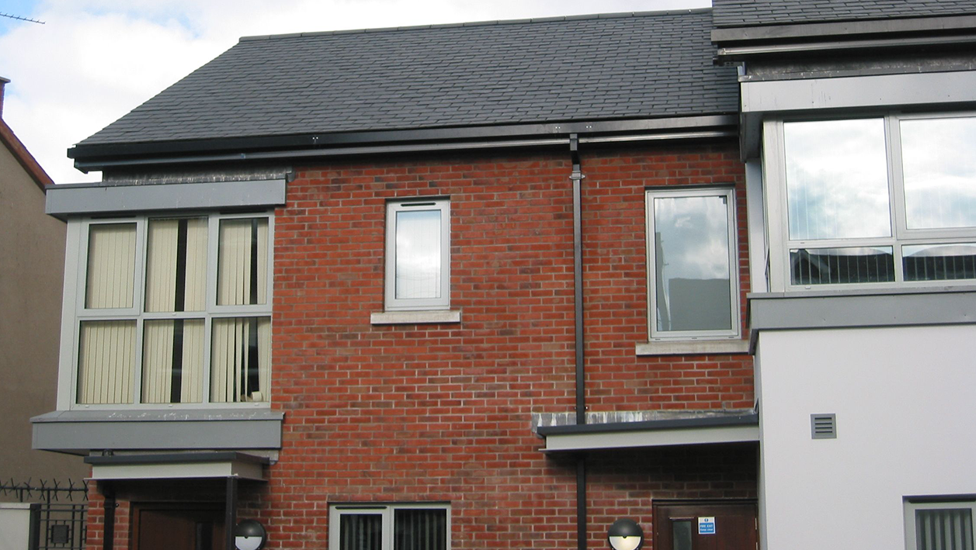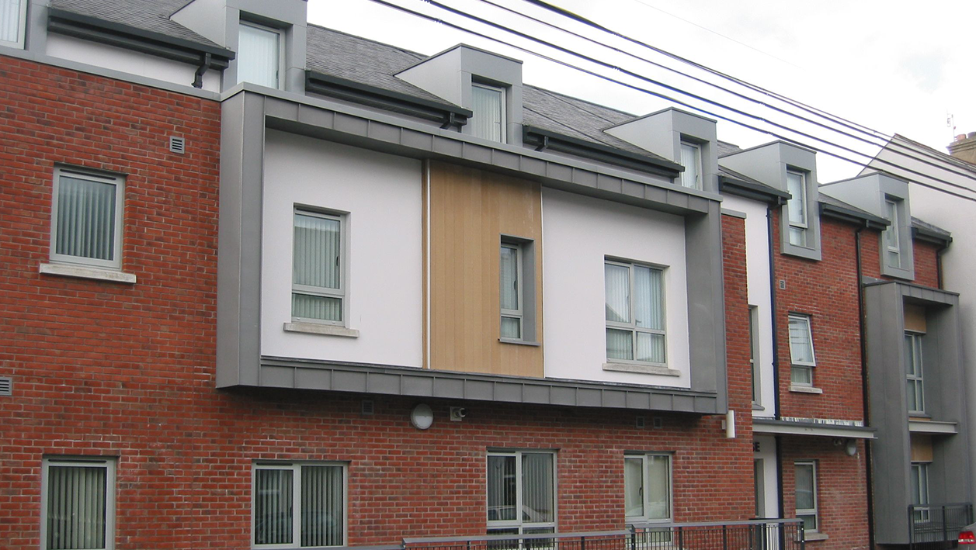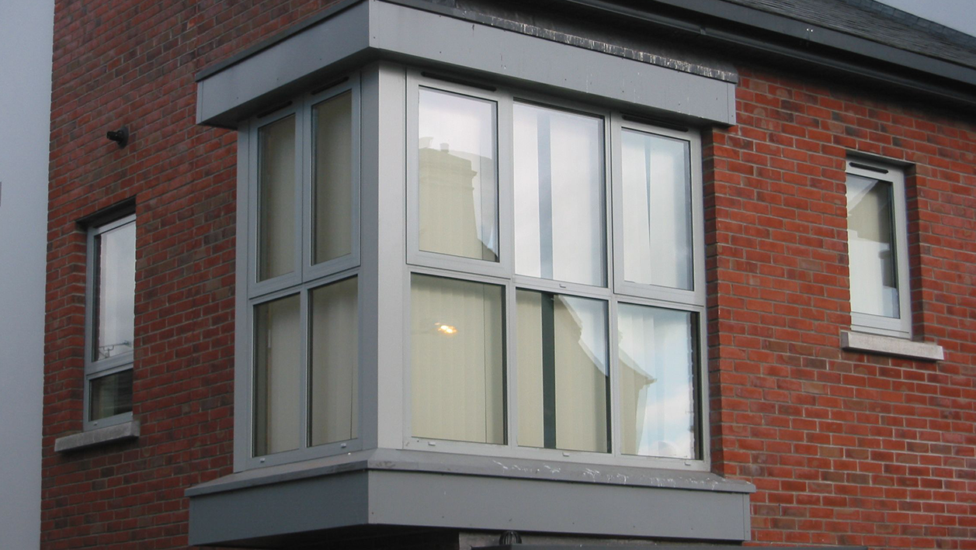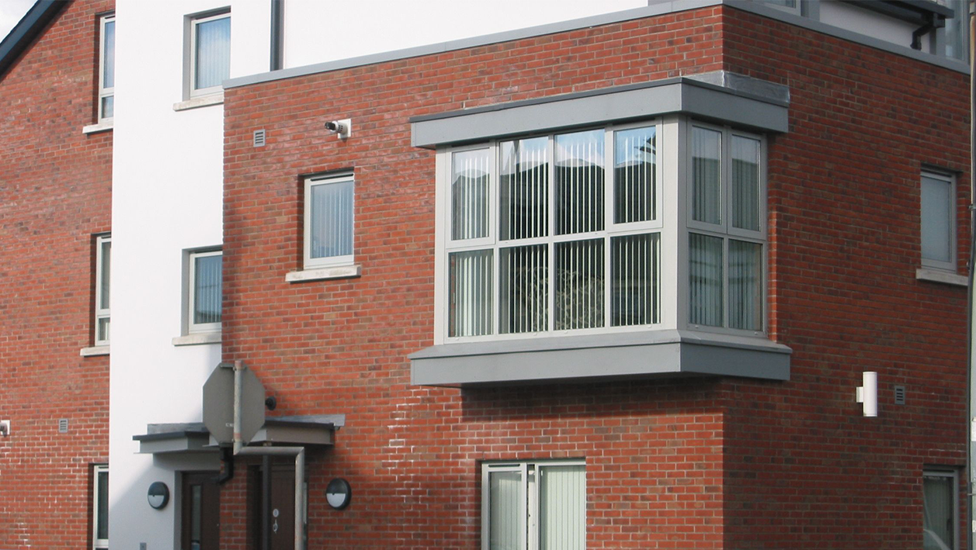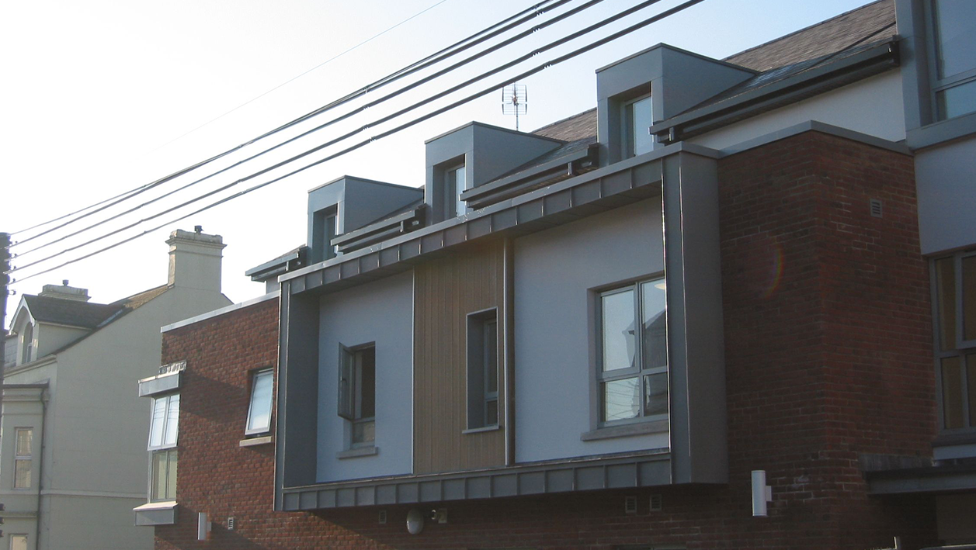SUHA – SPECIAL NEEDS HOUSING
Locke House is a new Flagship high quality development for South Ulster Housing Association who are a long standing client of the Practice. The building was occupied by Praxis Care as supported accommodation.
Type
Residential
Location
Portadown
Client
South Ulster Housing Association
Status
Complete
Date
2009
The brief for this project was to provide a Special Needs Housing Scheme within the traditional town grain but to provide also a strong contemporary architectural statement on a prominent corner gateway site. The building provides a total of 15 units comprising apartments and individual residential rooms plus staff offices, staff residential accommodation and resident’s communal facilities, all over 3 floors.
The facility comprises a mixture of unit types; from private apartments to partially supported accommodation and fully supported units, with communal and staff accommodation. Common rooms are used on a wider basis for other schemes around the town on a controlled basis, thus the building provides for the wider community.
Sustainability was a key factor, and the building achieved a ‘Good’ Eco Homes rating.
The scheme uses a traditional pitched roof element but with contemporary detailing. Modern lead clad dormers to one elevation pay respect to the dormers on the existing adjoining building.
Administration spaces and communal spaces are expressed externally by means of projecting boxes with different surface treatment and use of coloured cladding. The massing of the second elevation is broken down by use of the site geometry to relate to the adjoining 2 storey buildings. Construction of the building was completed in January 2009 and the building was occupied by Praxis Mental Health Care mid 2009.
