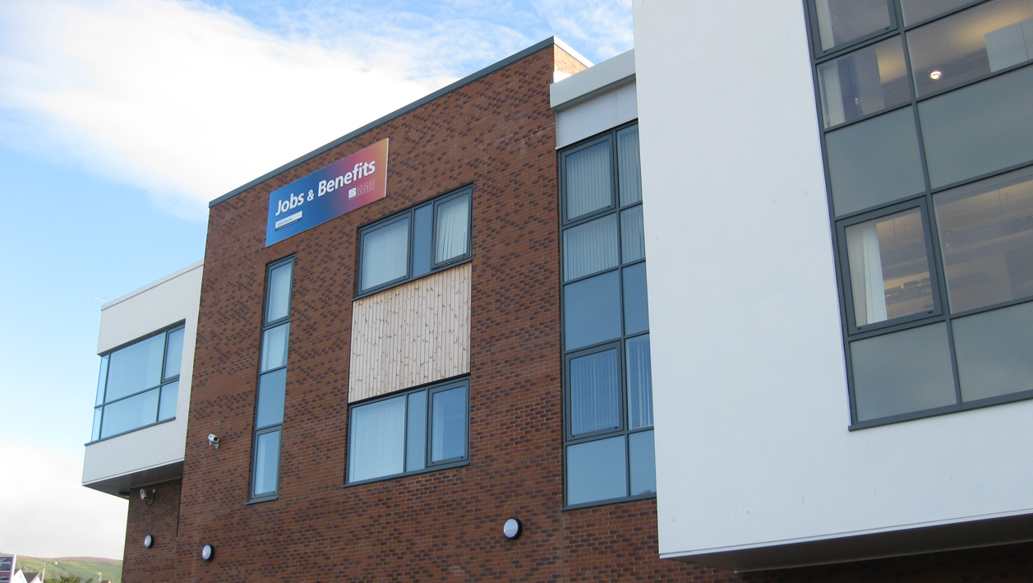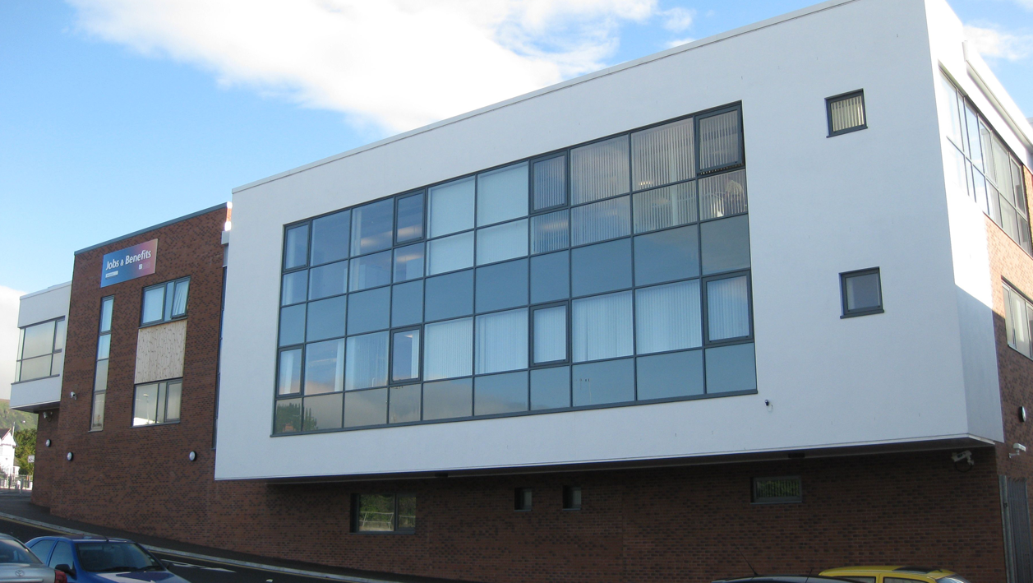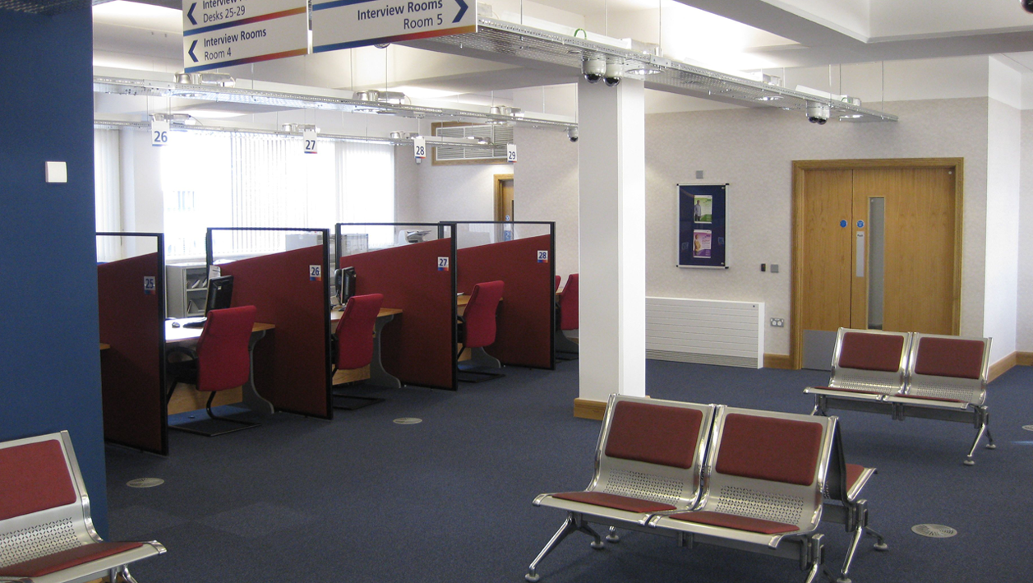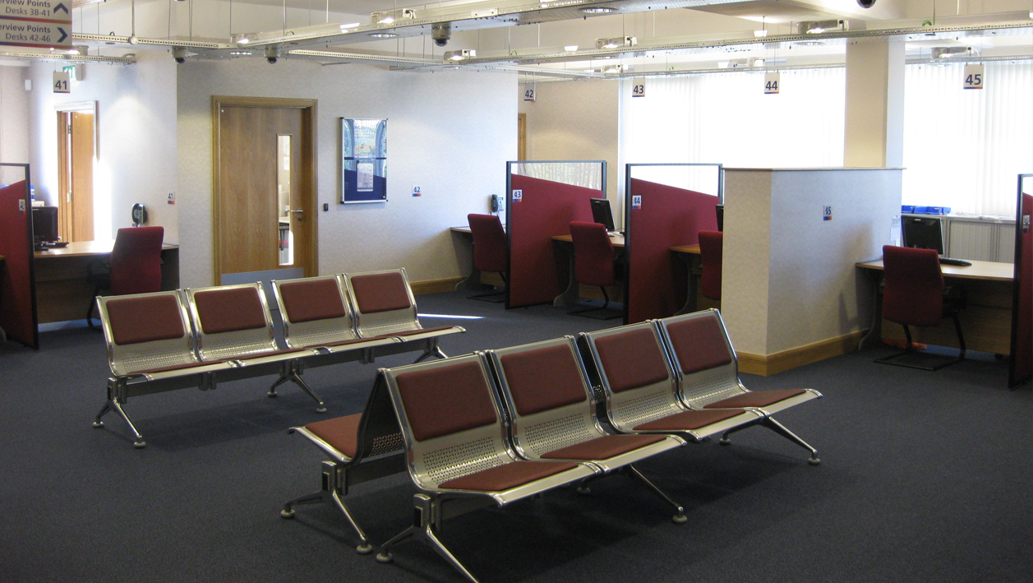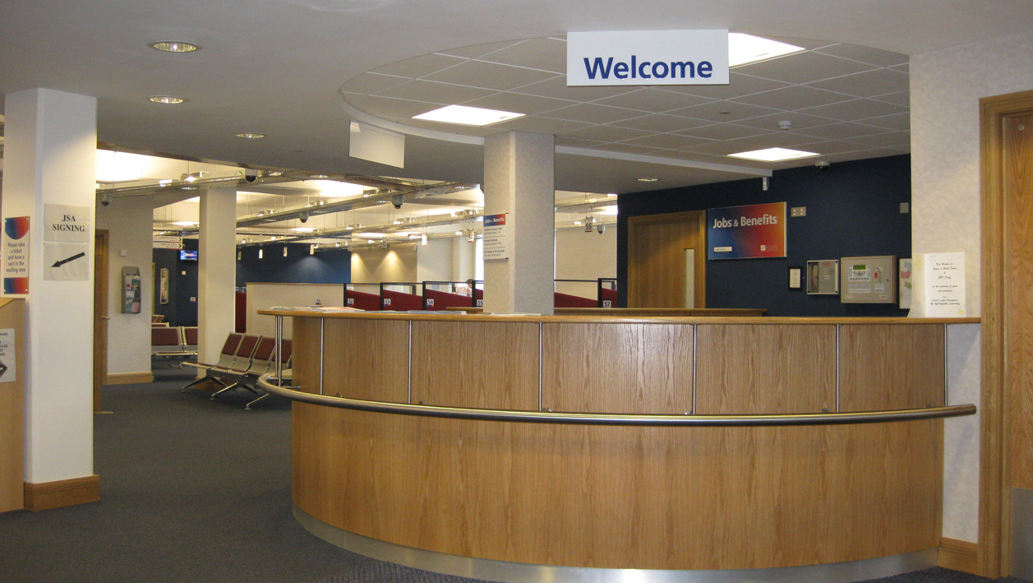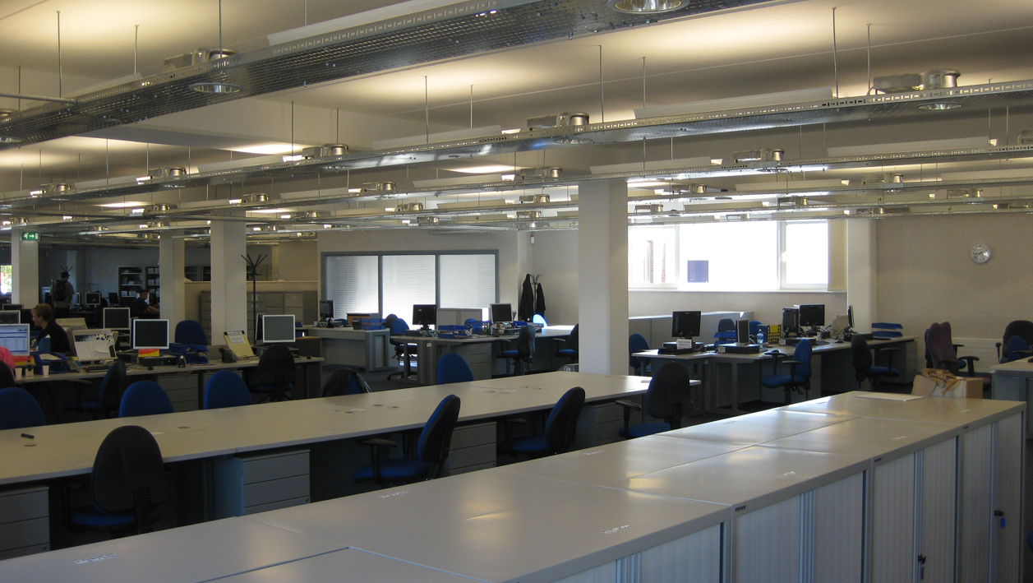JBO REGIONAL OFFICES
Following a combined bid submission with HJS Developments & Heron Bros Ltd, HPA where successfully appointed Lead Designers for the new centralised Offices for the DHSS.
Type
Commercial
Location
Various
Client
Department of Health Social Services
Status
Complete
Date
2010
The design comprises of 3 primary levels of office accommodation, totalling 3700m2, with further 1000m2 plant facilities. Based around a central courtyard & utilising the topography of the site, the design incorporates all of the primary pubic-staff facilities on a single floor plate, whilst maintaining the necessary management security requirements.
Utilising an optimum floor plate depth & the buildings thermal mass, the design maximises the use of nature lighting & ventilation, to achieve a more comfortable working environment.
The flexibility of the design was demonstrated mid-way through the construction phase when a changed end-user requirement was identified, modifications where able to be undertaken quickly with minimal impact on the construction program.
HPA assisted in coordination of BREEAM submission documentation, which ultimately lead to achieving a BREEAM ‘Excellent’ rating, for the project.

