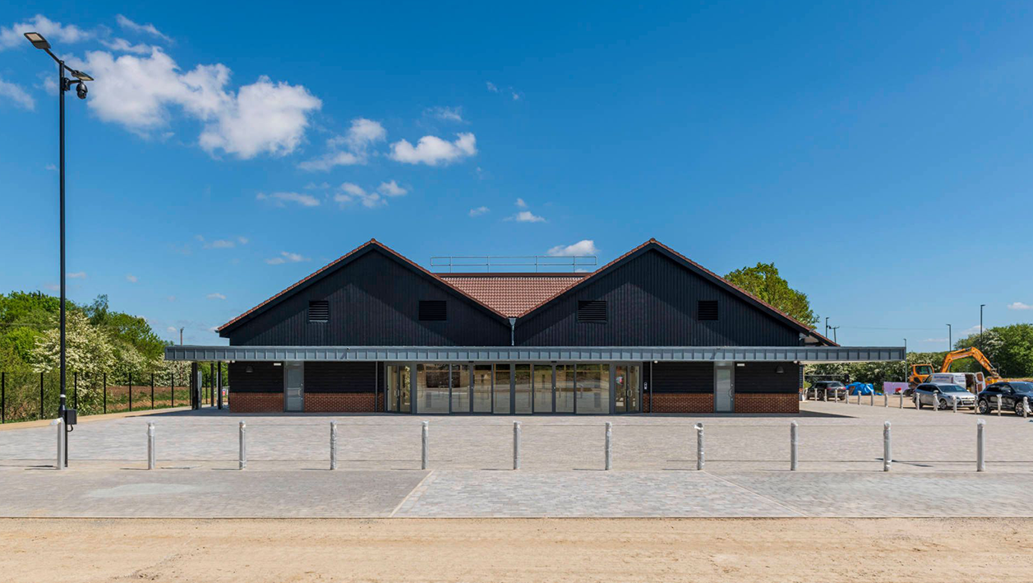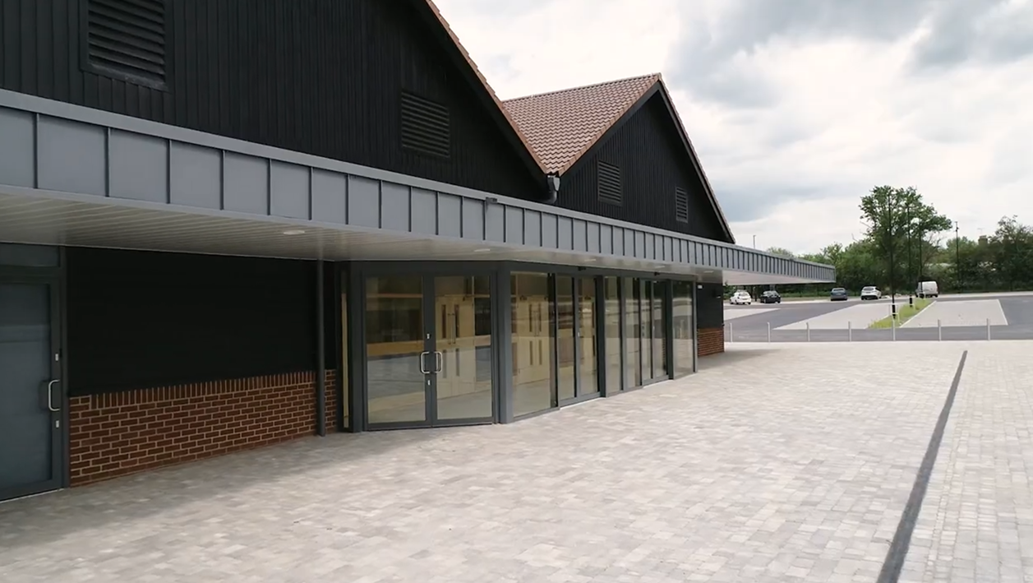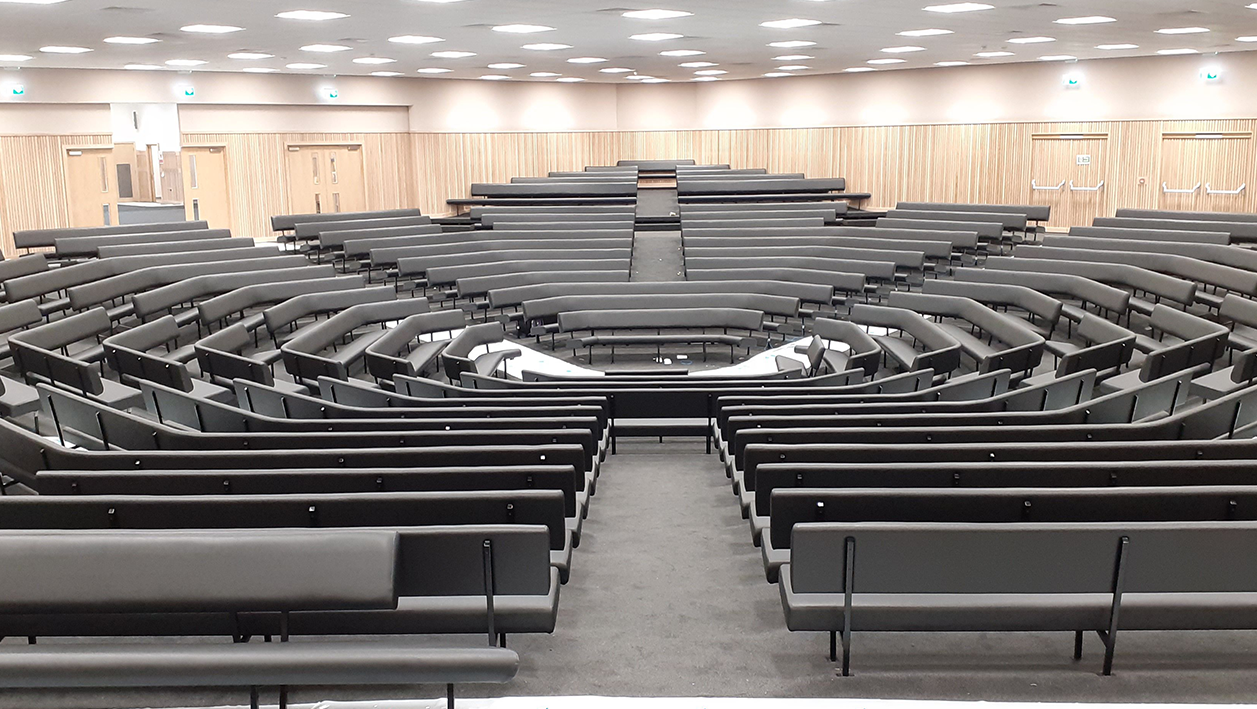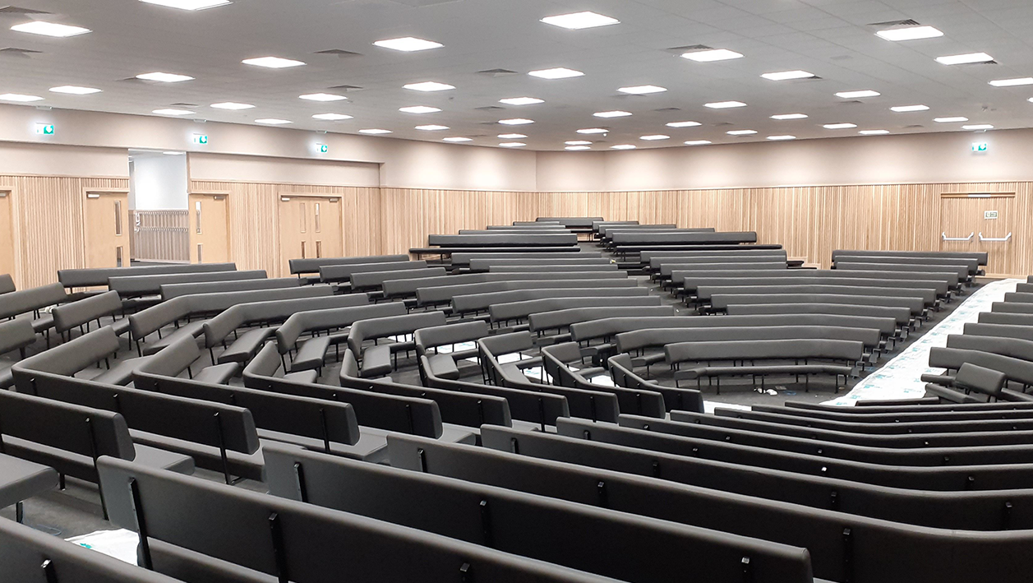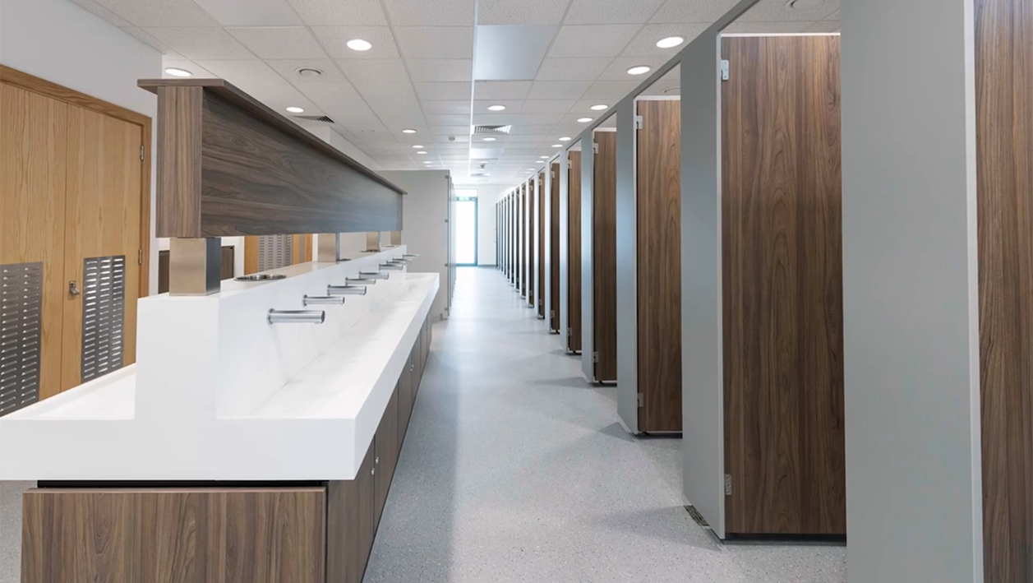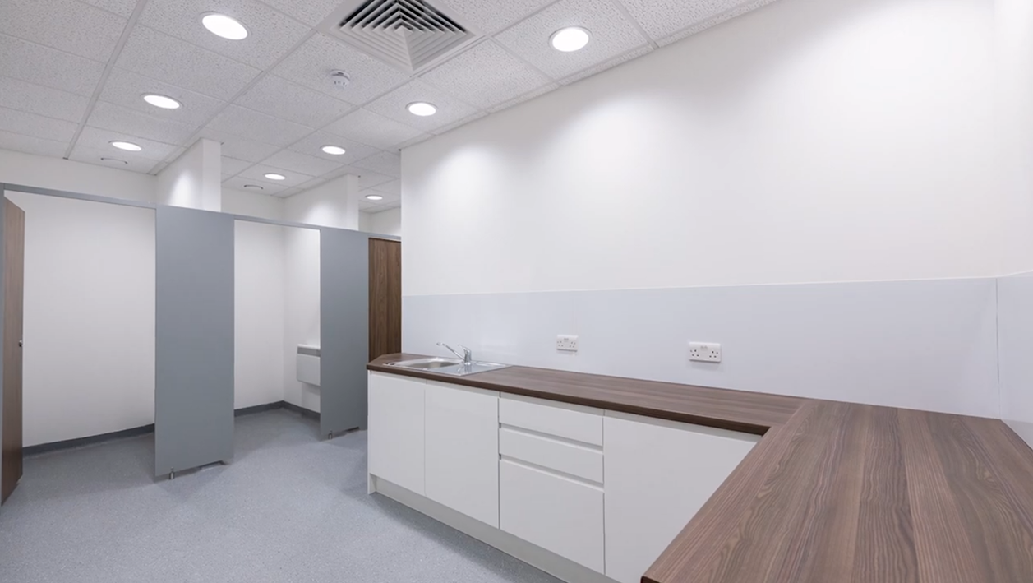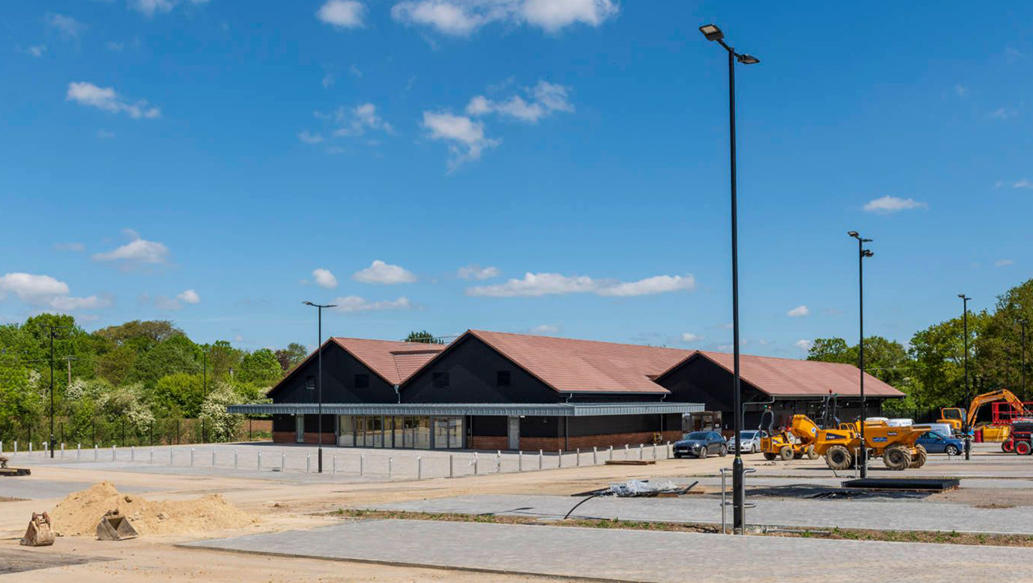COLLIERS END CHURCH
HPA were appointed by ASHE Construction Hitchin under a design and build contract to deliver the Stage 4 technical design on this 1,000 seater church facility in East Hertfordshire.
Type
Community
Location
East Hertfordshire
Client
ASHE Construction
Status
Completed
Date
2020
The project comprised a 1,000 seater church auditorium and its arrangement is unusual in that all seating is arranged hexagonally and faces a central speaker platform. The floor was extremely complex due to it being on the slope and also the requirement for audio connections to each individual seating location to allow for congregation participation in the services.
Acoustics was a key driver for this facility, with the perimeter of both the auditorium and the entrance foyer featuring a slatted wall at low level with hessian backing and ash decorative timber slats finished to a high quality.
The site was located within an AONB and the building was designed to mimic a traditional barn structure, with brick plinth, timber effect black cladding and a traditional concrete tiled roof.

