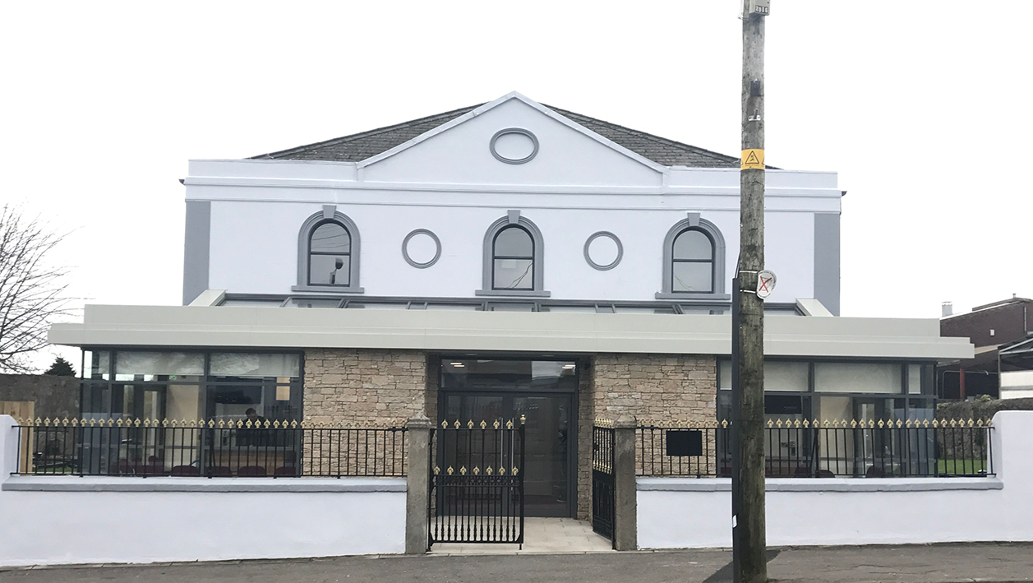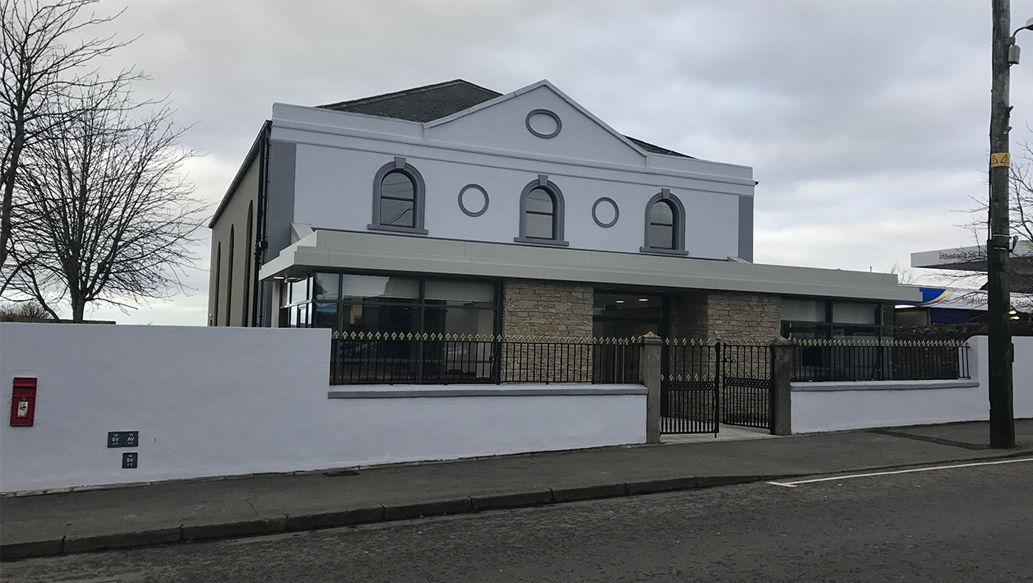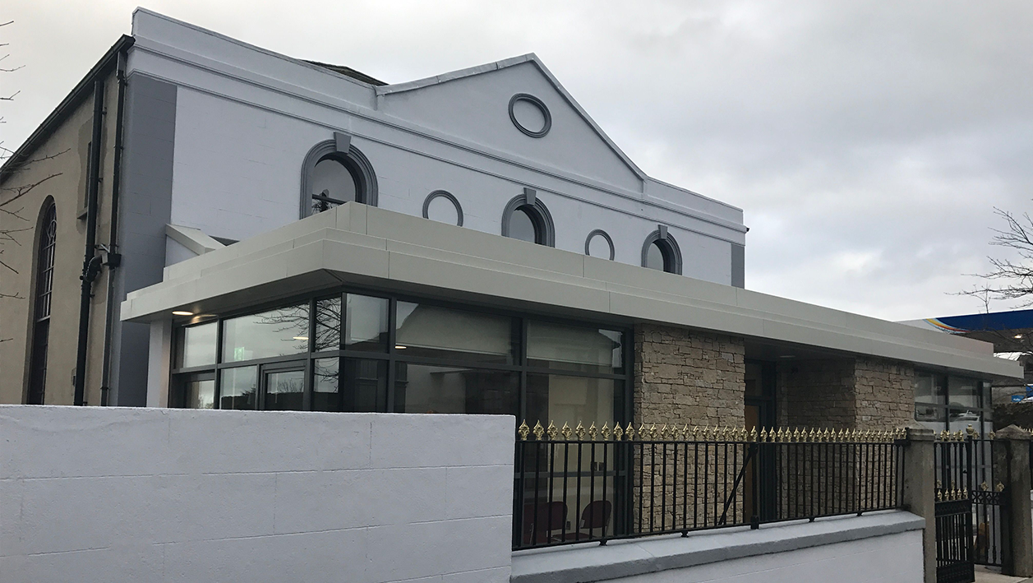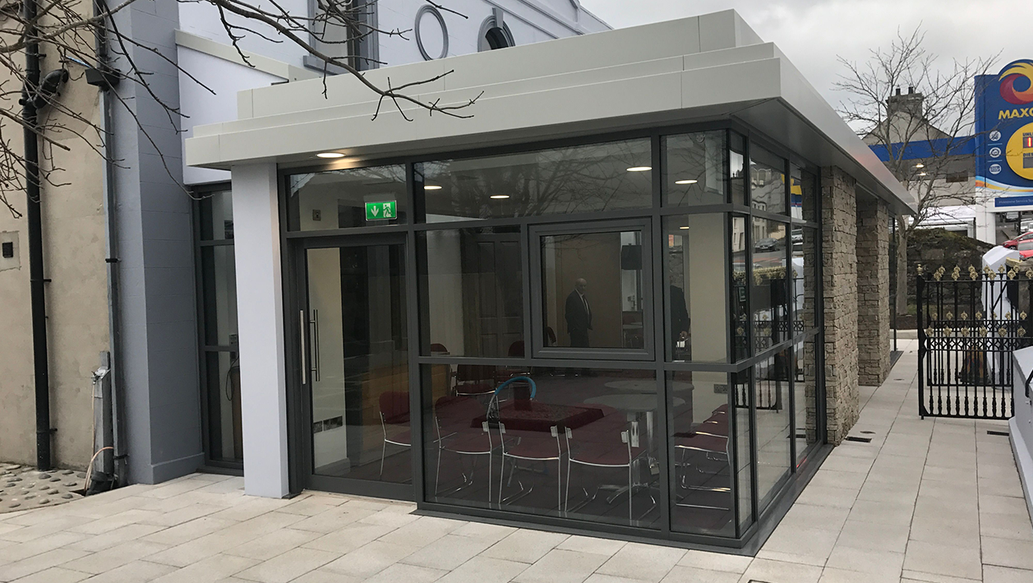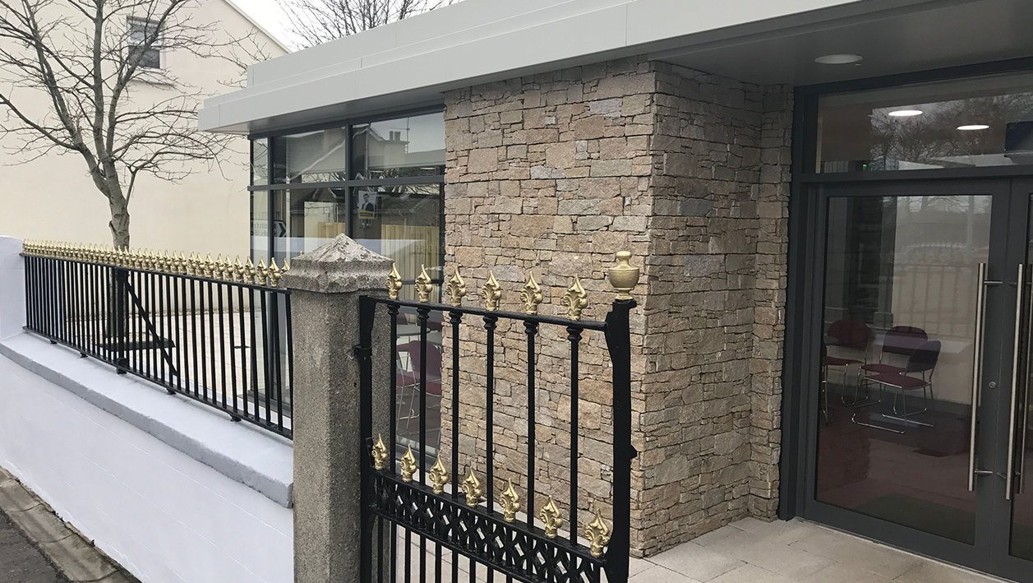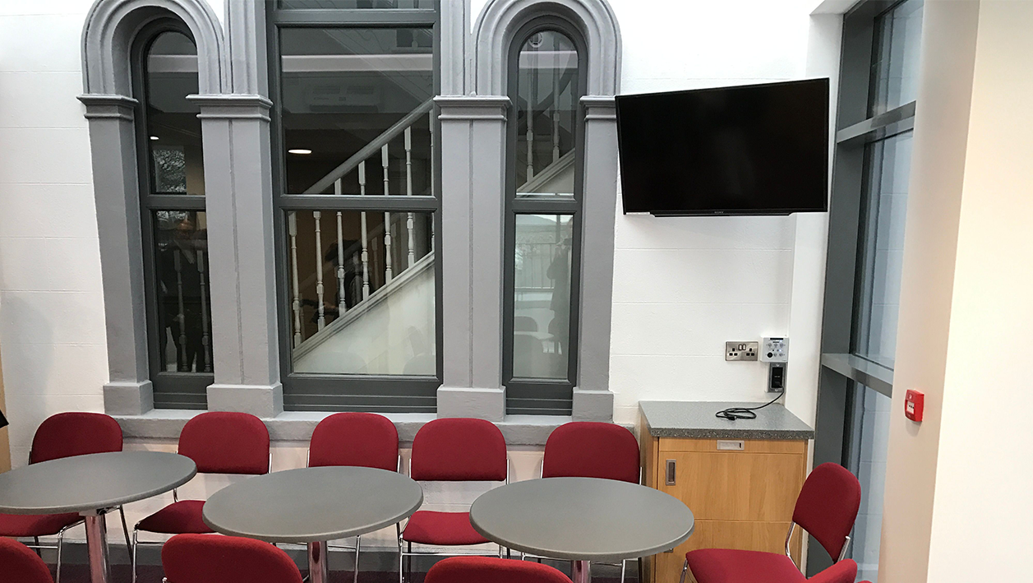3RD RATHFRILAND PRESBYTERIAN CHURCH REFURB & EXTENSION
HPA were appointed in 2015 to provide full services for design of a new contemporary glazed extension to 3rd Rathfriland, which is a Grade B1 listed building.
Type
Community
Location
Rathfriland
Client
3rd Rathfriland Presbyterian Church
Status
Complete
Date
2017
The existing church had limited welcome facilities in its existing narrow vestibule. The proposal involved construction of a new multi-use welcome space, providing facilities for serving tea and coffee and at the same time serving as space for Crèche and Sunday School teaching during church services. An acoustic partition allows sub-division of the space.
HPA undertook full service on this project, including initial concepts, formal consultation with NIEA Historic Buildings Branch, full design, planning application, technical design and tender process, contractor selection and project management during construction.
The project was completed in January 2017.

